Door frame (built-in) and lacquered doors;
Exceptions in suspended low ceiling halls and wooden veneer shelving;
Lacquered sills;
Motorised blinds;
Lacquered cabinets.
The MGC 720 development, located at Avenida Marechal Gomes da Costa in the city of Porto, won the most recognized national competition in the real estate sector, in the category of Best New Construction Development - Housing. A totally new construction undertaking, located in the most beautiful and privileged area of the city of Porto between Foz and the Serralves Foundation. The neighborhood is known for the pleasant vegetation of the endless gardens.

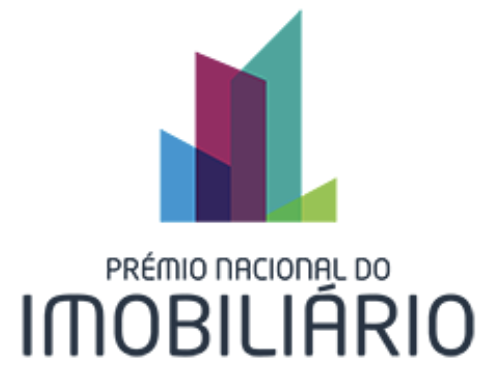


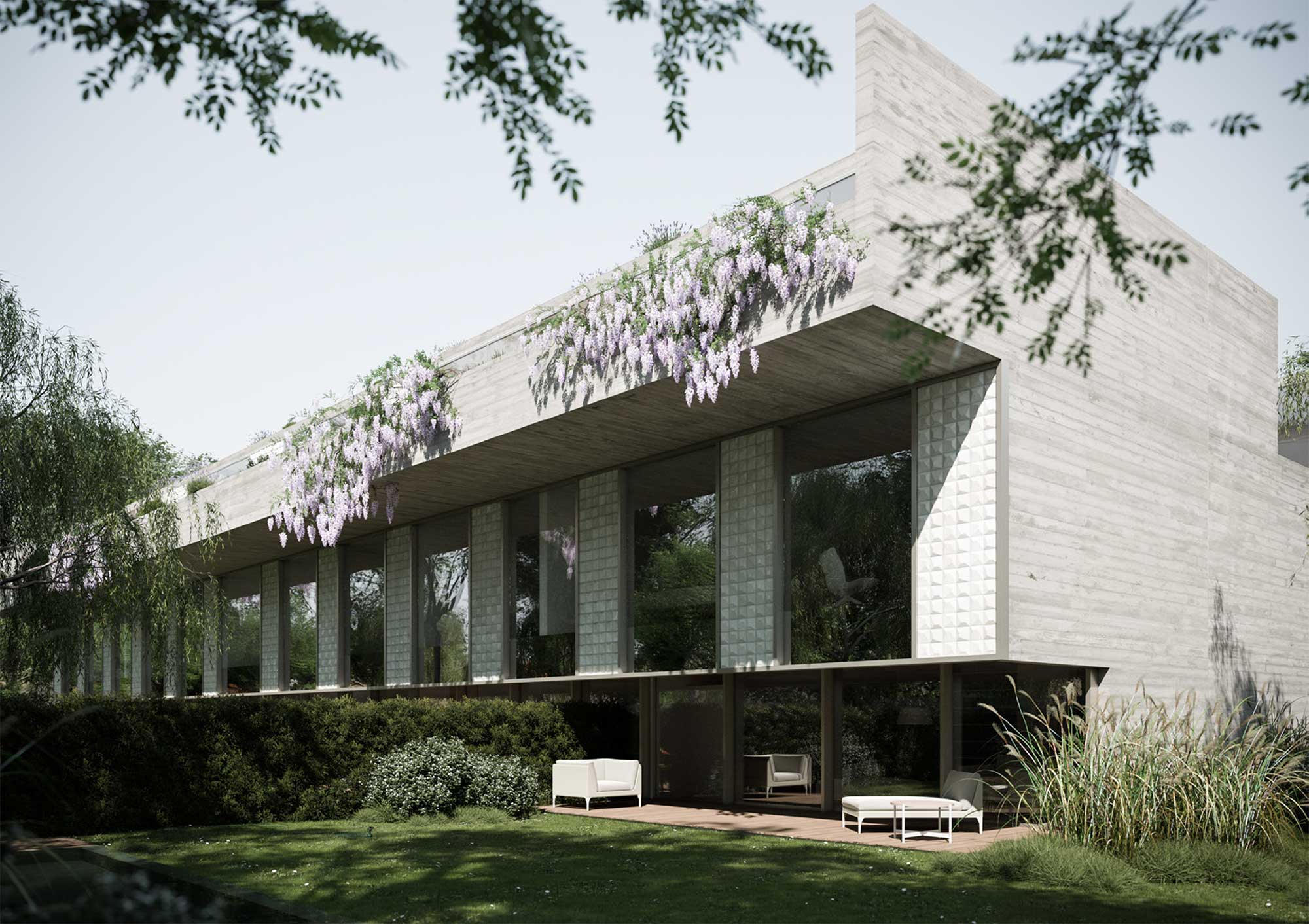
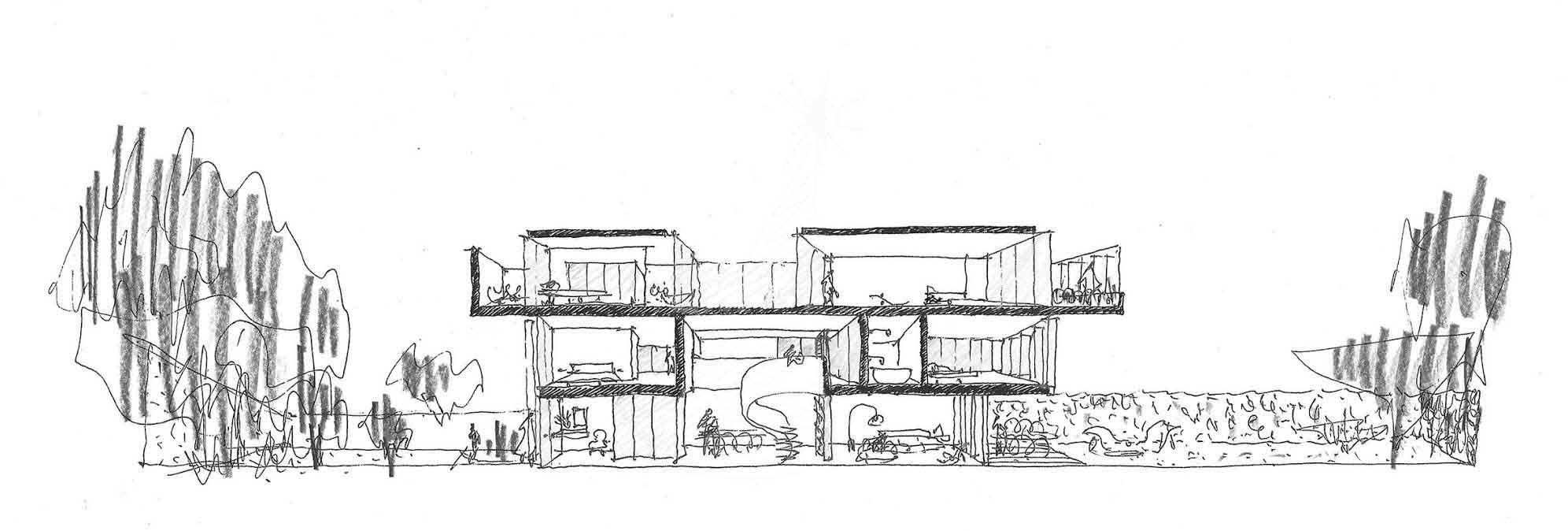
The profile of the complex was designed like a tree that densifies at the height of its crowns, widening, in order to free the largest possible green area close to the ground, with generous private gardens, and proposing unusual housing typologies, with very contemporary spatial organization, although corresponding to a reinterpretation of local traditions.
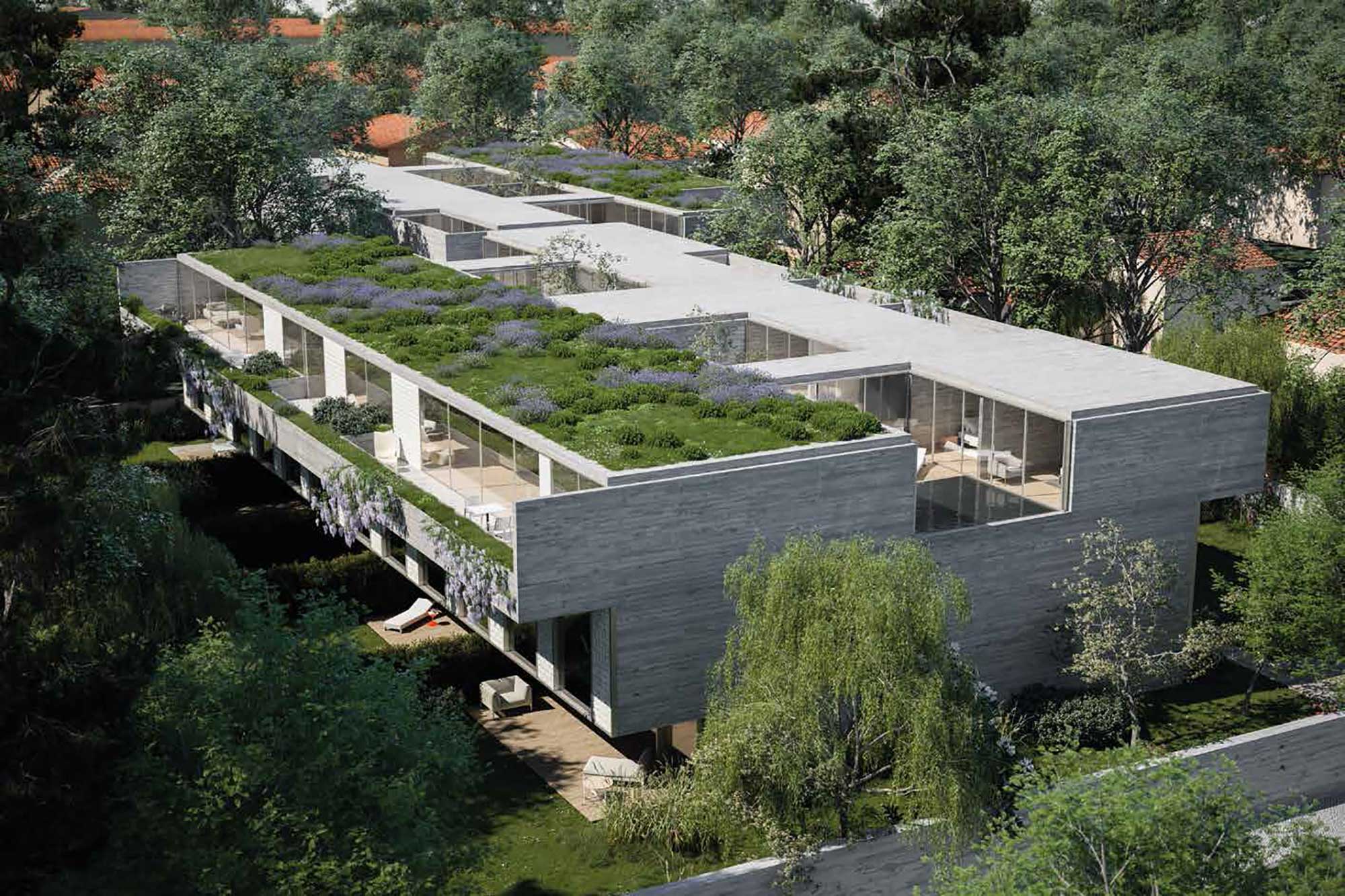
Perfectly integrated into the original landscape, MGC720 is composed of 14 housing units of timeless quality, aesthetically and structurally organized in a gated community of differentiated environments, an emblematic new building that we believe will endure as a reference for future generations in the city of Porto.
Open space rooms with vertical access and outdoor spaces, units with private pool that extends over covered and uncovered area. The MGC 720, is the result of a bet made by Vogue Homes, in what was the vision of Correia Ragazzi - Arquitectos, materialized by Edinorte in conjunction with Ecosteel, and whose supervision was the responsibility of Enescoord.

All units are sold.
All units are sold.
All units are sold.
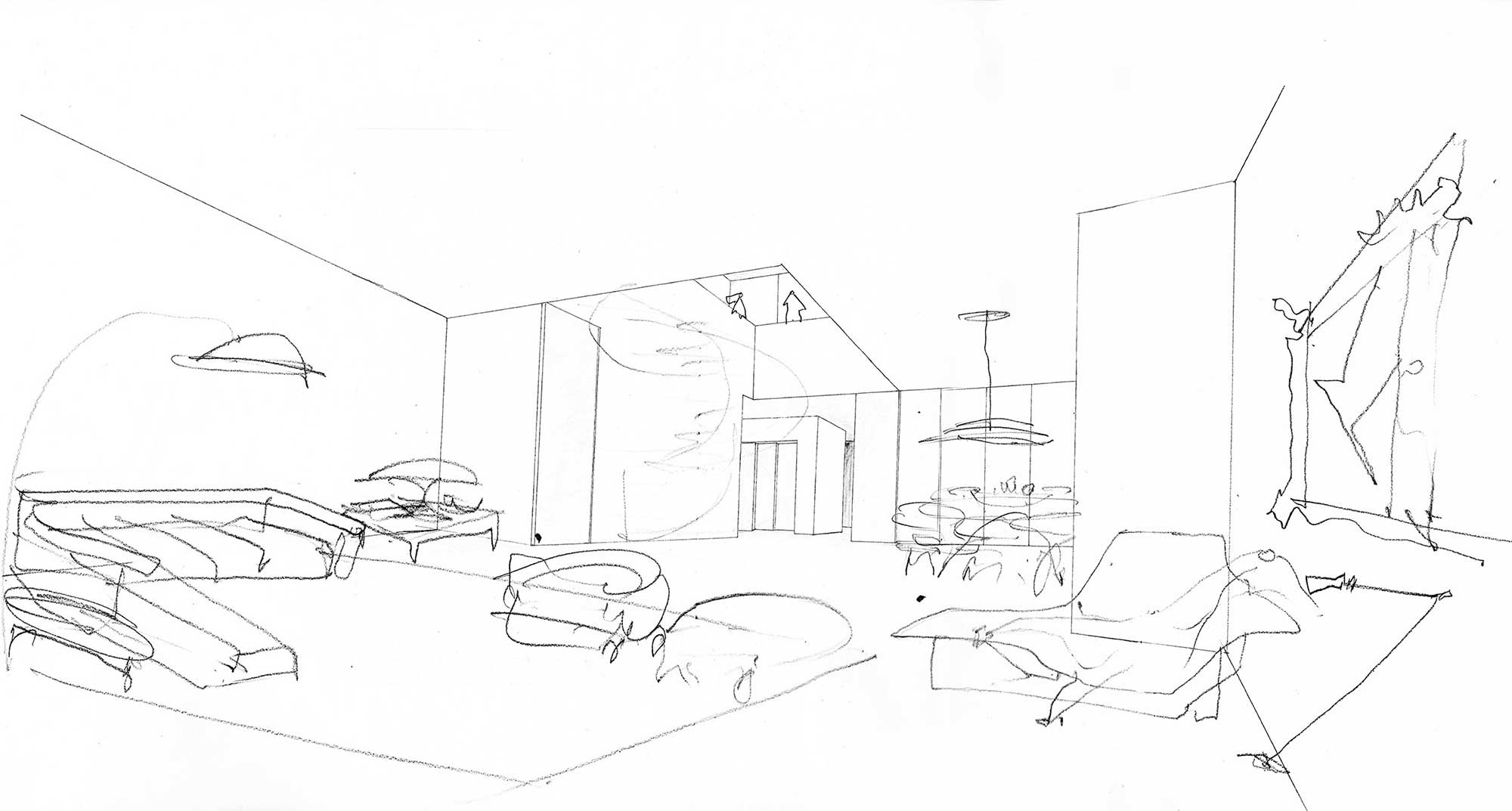


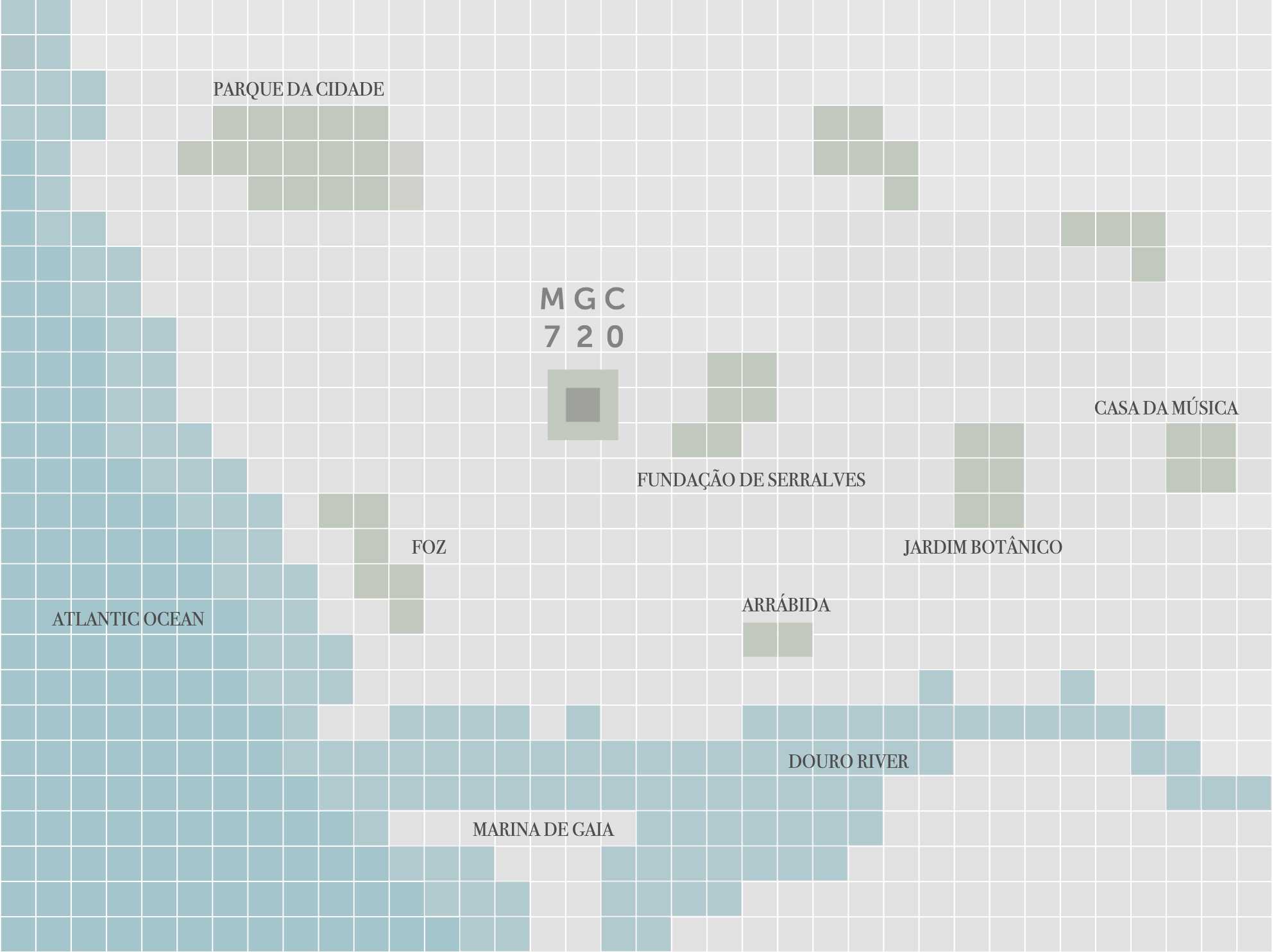
Foz - Beaches and gardens;
Garden and House of Serralves;
Serralves Museum;
Pinhais da Foz: Commerce and Services, Schools, Universities and Daycare Centers;
Downtown;
Ribeira;
City Park;
Casa da Música;
8km - Leça da Palmeira;
12km - Airport;
23km - Espinho;
58km - Braga;
60km - Guimarães;
75km - Aveiro;

Vogue Homes is seriously committed to reducing our carbon footprint, and our projects are developed with BREEAM® Certification. Efficiency and sustainability are fundamental principles in our company when from the start in all our projects.